What is happening on the closed North Lane (East) car park site?
The council has granted itself planning permission to demolish the existing Elleray Hall, rebuild it on the North Lane (E) car park site and build 16 flats on the existing Hall site. The proposals for both sites are gross over developments.
Other more environmentally friendlier solutions keeping the existing Hall (a listed Building of Townscape Merit, that is a BTM) avoiding demolition or rebuilding, while still providing much needed social housing on the hoarded off area on North Lane have been proposed repeatedly by local residents and ignored by the council.
This council project has now ground to a halt. Having closed the Car Park on the 5th January 2023 the council has failed to get its own planning conditions sorted out and the site has since remained unused. The council has stopped work on getting the needed conditions complied with and despite repeated requests is providing no information on what is happening and why the delay.
TRANEH has been told that discussions are on-going between the contractor (Cosmur ) appointed by the council and the authority but no information on this is forthcoming. TRANEH has asked that the promised Community Liaison Group for this project be set up so residents can receive regular updates. Once again silence.
There are clearly deep-seated problems with this project that the council appears unable to address or is trying to cover up.
Originally the project to build the new Hall was to be self financing. The council has now abandoned this and the project is already budgeted at over £4m and given current inflation, and the current problems, is likely to rise further.
It is time that the council think again.
Is there a viable alternative?
Yes. Residents have repeatedly proposed that the Hall, a Listed Building of Townscape Merit, could be refurbished or part rebuilt the much-loved garden retained and a number of the Hall's original Edwardian features restored, making it a more flexible and user-friendly space. This will be much more cost effective perhaps reducing costs by £2m and avoiding the environmentally damaging demolition and rebuilding. The alternative is that the much-needed social housing to be built in the hoarded off area of the NL(E) site, part of the NL(E) car park is turned into a Electric Vehicle Charging station and the provision of a Club Car bay. This would benefit local residents and Broad Street Businesses, and decrease the parking pressure in the immediate area.
What can I do?
Join The Teddington Residents Association (TRANEH). The Association are campaigning to get the council to rethink. Please use the contact form to request membership.
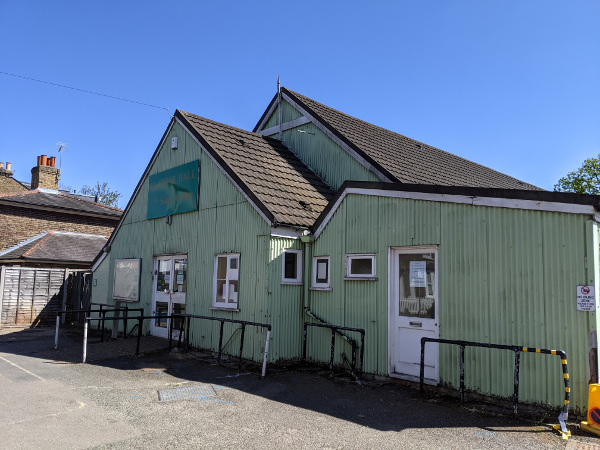
Background
The current Elleray Hall building is in desperate need of an upgrade. The building has not been maintained by the council over many years and now requires extensive maintenance, has substandard energy efficiency and is poorly configured to provide the services offered by the Elleray Community Association. After a campaign by local residents this "Tin Tabernacle " has been accepted by the council as being of historic importance and been granted Building of Townscape Merit status. Like a Grade 1 or 2 listing this should provide the building with some protection. Sadly, the council is proposing to demolish it.
Local residents are still campaigning to have it retained, along with its much-loved garden and upgraded with modern cladding materials, double glazed doors and windows and some reconfiguration would be much more cost effective than building a new hall on a different site. Some of the original historic features such as "gothic" doors and windows could be restored and the building painted a more sympathetic colour. "Tin Tabernacles" is the name given to this group of Victorian and Edwardian church buildings. Many of these are now listed, some are Grade 1 or 2. Instead the council has gained planning permission to demolish the existing Hall and build a new Hall on the closed North Lane (East) Car Park site. The new building is intended to be a Community Centre with the current Elleray Hall charity using it along with many others. The existing Hall site is to be over developed with 16 flats.
A council report has shown that the hall could receive a minimal refurbishment to give it an extra 10 years of life for £500k. TRANEH estimates that a full refurbishment could be done for as little as £1m.
Local residents are still campaigning and the council's efforts have stalled. Local residents have suggested that the existing Hall be retained and upgraded along with the much loved garden and the hoarded area of the North Lane Car park be used for Social Housing with the car park retained but with part of it becoming a Electric Vehicle Recharging station and a Car Club bay. This would be kinder to the environment with no demolition and more cost effective. If the hall cannot be saved it should be rebuilt on the existing site which would be cheaper than a new location as existing services could be retained and a small social housing development may also be included.
The initial claim that the housing development provides the funds needed for the construction of the new hall on a different site has been blown out of the water as costs for the project, excluding the housing development have already doubled to over £4m. With inflation this will almost certainly rise further.
The new hall building is not net zero and the council will have to pay itself a carbon offset. Any new builds including both the hall and housing development should be Net Carbon Zero. Demolition will be environmentally damaging and the plans propose reducing ground level by 1 metre over each site. This costly ground level reduction is required due to poor scheme choice and over development. To reduce ground level by 1 metre 2 metres need to be removed and one metre of new suitable soil laid. This is costly and environmentally damaging. The site is very restricted and the building works will be difficult and very disruptive. Additional parking pressure will be put on the "Tesco Car Park" (North Lane - West) Council Car Park by Hall users.
The proposal came to the Planning Committee in March and June 2022. The proposal was described by the planning authority as a fine balance between benefits to the community of a new community centre and social housing versus reductions in neighbourhood amenity and parking issues. There where many examples were the proposals failed to meet the Council's own planning guide lines. Instead of making sure that the proposed social housing be secured by a legal agreement (Section 106) the Planning Committee granted permission for both sites without there being a watertight requirement for the housing development to be carried out. The housing development needs funds both by Richmond Council and the Greater London Authority (GLA), that is the Mayor of London. The funding from the GLA for the housing development has still not been secured by the Richmond Housing Partnership (RHP) which is the Council's preferred Housing Association for the housing development. Neither the full funds for the purchase of the land from the council nor the building have been secured.
The design of the housing development was severely criticised by the Council's own Independent Design Review Panel. But the Council made minimal changes in response to these criticisms and to the over 350 objections made by local residents and have pushed ahead with their flawed proposals.
When Planning Permission is granted there are various conditions that need to be met. Some of these need to be met before work on the site starts, some need to be met whilst work is taking place, some on completion and some before occupation and use. The council has failed to get any of the permissions it needs to start work on the site or to carry out the required archaeological investigations that need to happen first. Despite knowing this it published start dates for the Archaeology (5th January 2023) and on site works (9th February 2023) and held a mid week Community Engagement notice Meeting with 24 hours notice.
Since then nothing has happen, the car park has been decommissioned but not closed, causing confusion and the site not secured. Work seems to have stopped on getting the pre-start permissions. The Council and the contractor (Cosmur) are said to be in discussions on their contract. All requests for updates and for a Community Liaison Group to meet have been ignored. TRANEH has met with Local Councillors to try to find out what is happening, but there is just silence.
Local residents in the surrounding area support refurbishing or re-building Elleray Hall on the present site. The services provided are vital to the local community and support many vulnerable people but the proposed scheme is a gross over-development on both sites.
The scale of the two new developments has severe implications in terms of access to natural light, privacy, traffic and parking provision for local residents. The Planning Authority have acknowledged that with the closure of the North Lane (East) car park and the introduction of CPZ in the surrounding streets, the parking stress levels will be very high, well over the current 85% acceptable limit. This will cause considerable congestion when people try and find parking spaces to use the Broad Street businesses and the community hall. Additionally, the new location of the hall poses safety risks for vulnerable users. By proposing a poor solution, which is opposed by local residents and exceeds reasonable planning constraints, it is felt that the council is wasting time and resources which could be invested into a mutually acceptable solution which could be implemented much sooner for the users of Elleray Hall.
For this reason, the local residents support rebuilding or refurbishing Elleray Hall on its current site, within a similar footprint using as much of the existing building as possible with some internal reconfiguration. This will ensure minimal impact on the surrounding area, have the least environmental impact and maintain the history of Elleray Hall while providing a modern, safe and pleasurable environment for its users. Social housing can be provided in a better location on the hoarded off area in North Lane and the car park can be upgraded to provide electric charging and greened boundaries.
Video Tour of Proposed Developments
The local residents have produced a virtual tour which explores the new developments. This demonstrates the overbearing nature of the proposed structures and the deficiencies in the design.
Image Gallery
 Overview of site showing the new Elleray Hall and housing development
Overview of site showing the new Elleray Hall and housing development
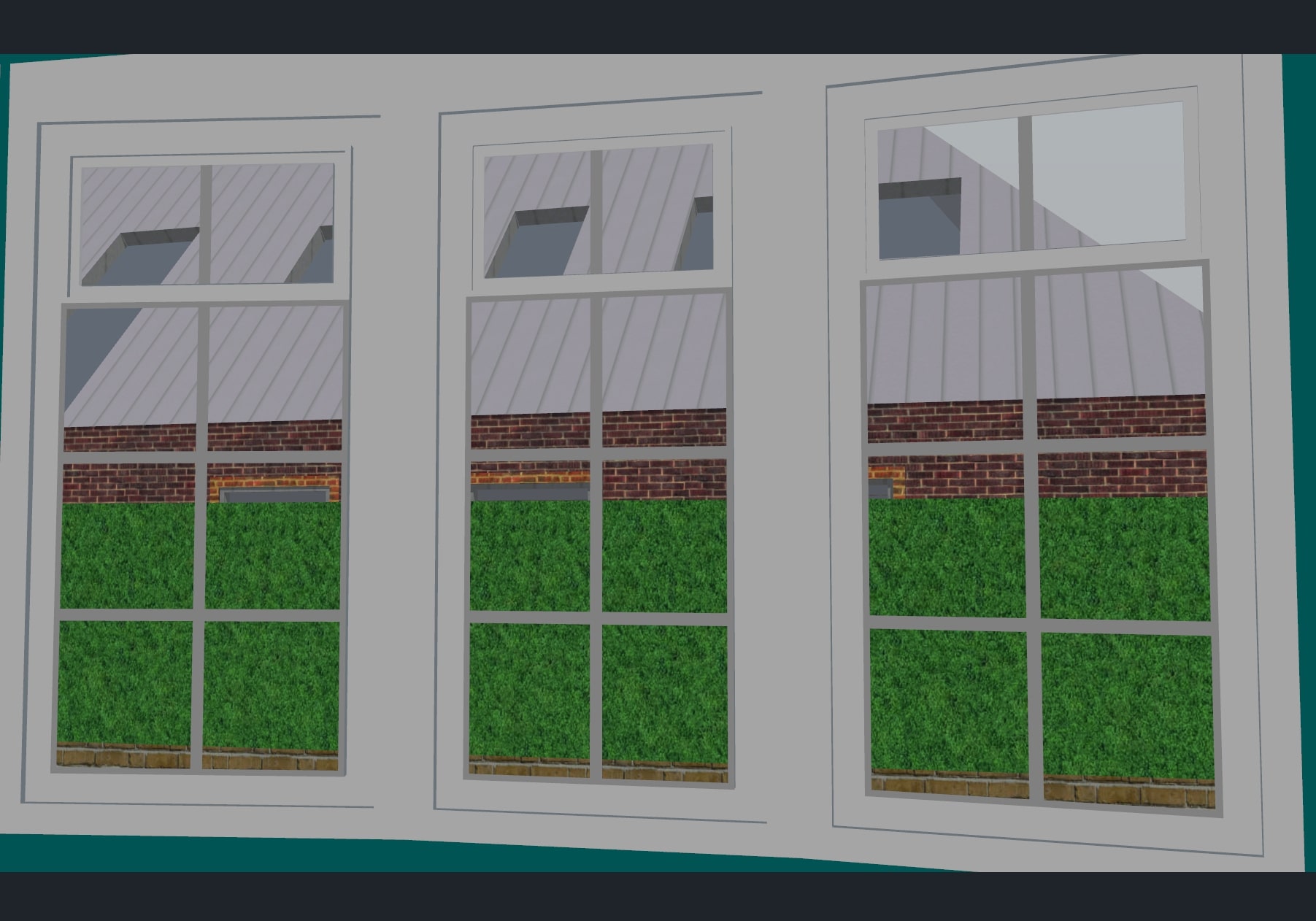 View of hall from 23 Middle Lane
View of hall from 23 Middle Lane
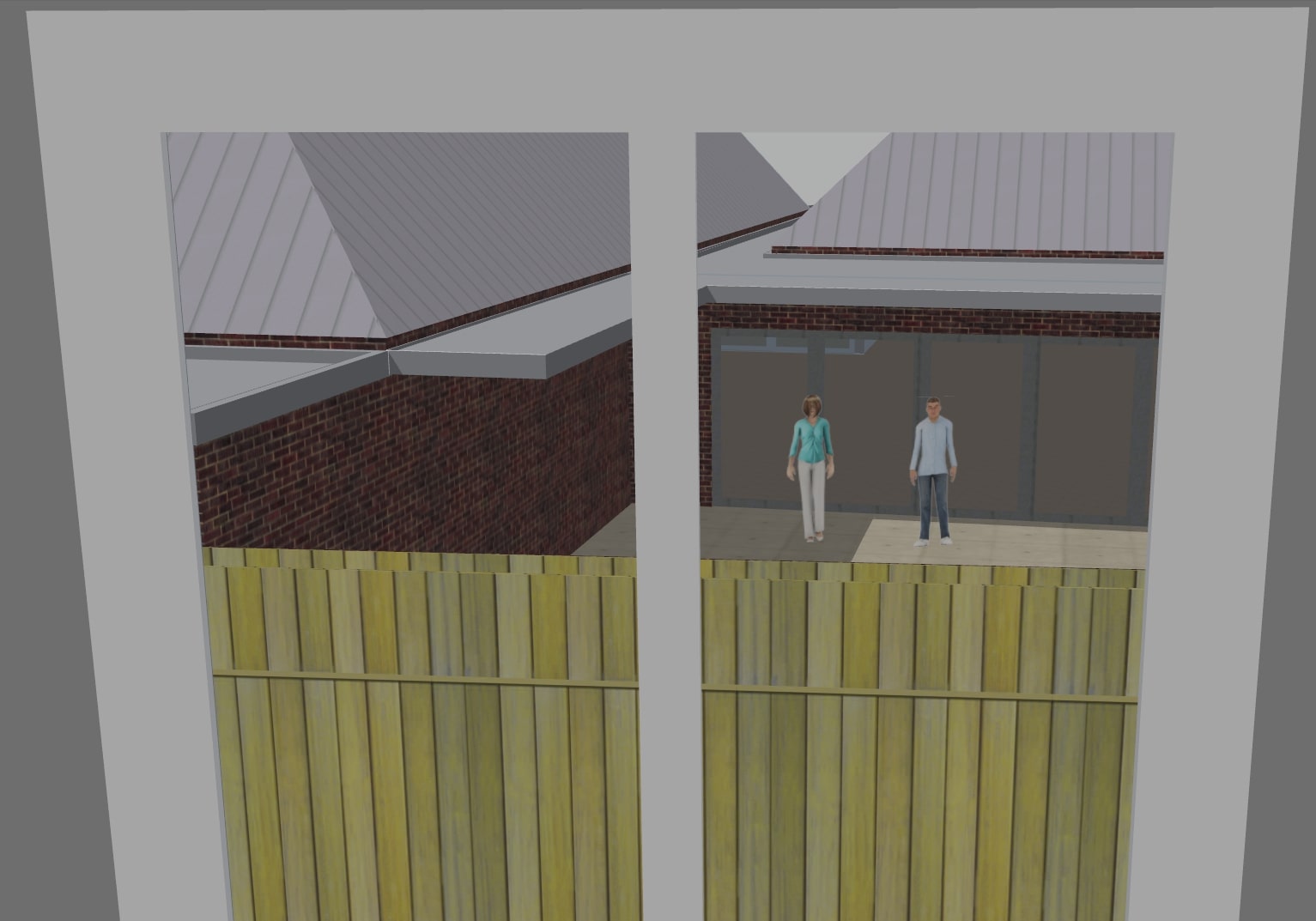 View of hall terrace from 22 Elleray Road
View of hall terrace from 22 Elleray Road
 Narrow gap along Middle Lane with obscured glass windows
Narrow gap along Middle Lane with obscured glass windows
 View of flats from 49a North Lane
View of flats from 49a North Lane
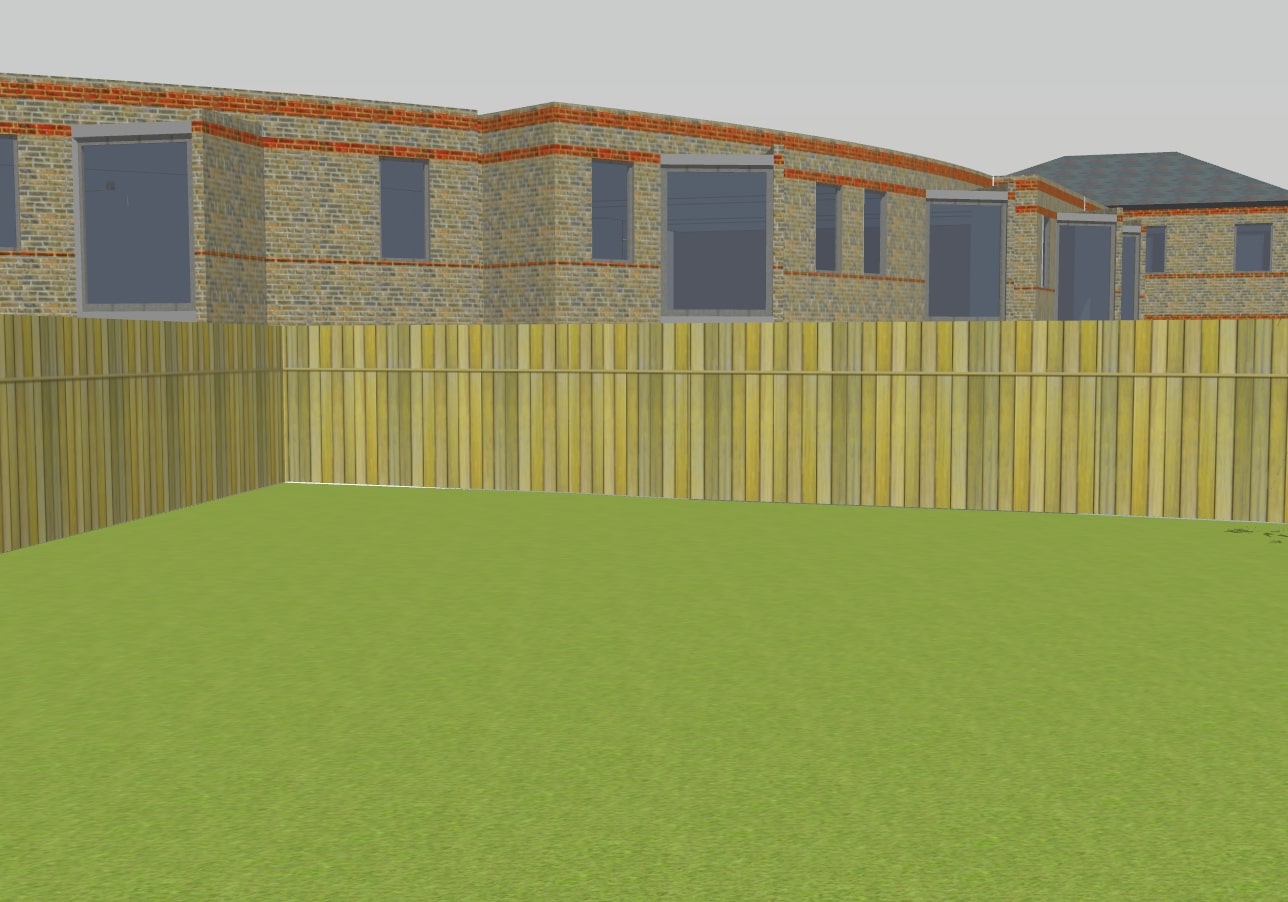 View of flats from 22 Park Lane
View of flats from 22 Park Lane
Council Images
Images provided by the council as part of the daylight and sunlight report. Source
 View of developments facing North East
View of developments facing North East
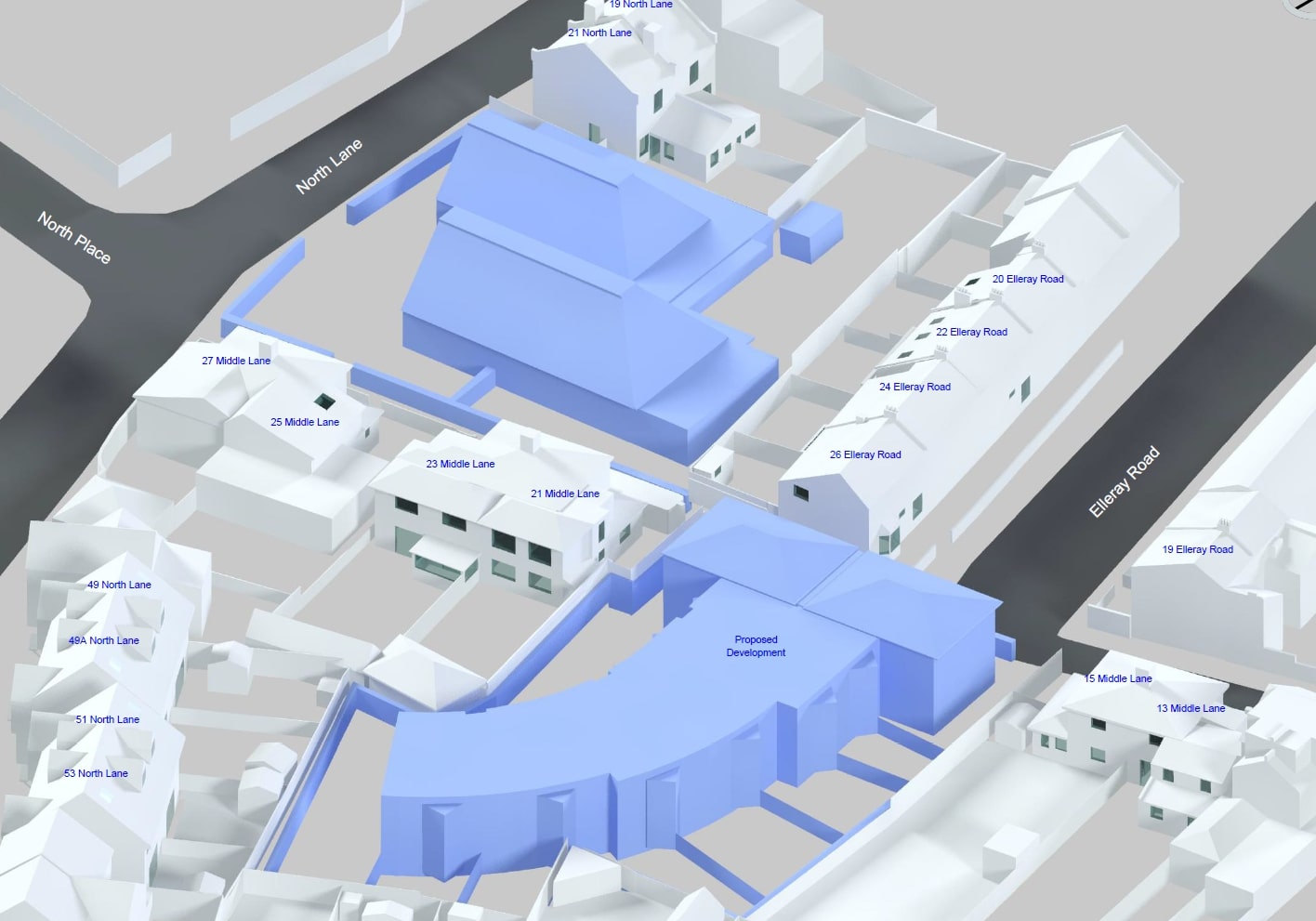 View of developments facing North West
View of developments facing North West
Please help support our cause by objecting to the proposal to close the North Lane East Car Park by sending an email saying you object to the closure using the email here.
Key Concerns
- Over-development in an already high-density area
- Obstruction of natural light to surrounding houses
- Privacy - the proposed developments overlook neighbours
- Safety and security - the rear of neighbours gardens will be accessible via the housing development
- New hall entrance would be on North Lane, which is a high-traffic area with narrow pavements. This poses a hazard for vulnerable users of Elleray Hall
- Impact to local businesses and residents due to the loss of the North Lane (East) car park
Objective Assessment
The local residents commissioned independent local planning practice Alsop Verrill Ltd to provide an objective assessment of the proposed scheme. A key conclusion from this report was as follows:
Our overall impression is that the scheme is simply trying to cram too much into the site, and with the number of neighbouring homes that surround the site, and the character of the surrounding area, a lower density scheme that moves away from a large singular block would be more appropriate. The singular large block is too large for the site and would be quite oppressive. Its appearance is more akin to an institutional building, such as a doctors’ surgery or school.
The scheme fails to provide an adequate mix of units, adequate private amenity provision and adequate car parking provision for a PTAL 3 location. These issues cannot be overcome without reducing the number of units.
We are well aware of how diligent the London Borough of Richmond upon Thames as a local planning authority is in all matters connected with development management. This scheme would be given short shrift at pre-application engagement stage if it were promoted by private developers, as proposed by the Council for land it owns.
We understand the need for affordable housing and support its provision in appropriate locations. However, this should not be justification for overdevelopment. The Council needs to apply the same scrutiny to itself as it does others.
Alsop Verrill Ltd.
The full reports can be found here:
- Proposed Community Centre Assessment
- Proposed Housing Scheme Assessment
- Planning Application Assessment
Teddington Residents Association - Neighbours of Elleray Hall (TRANEH) have submitted the following objection:
Design Review Panel Report
Richmond council commissioned an independent panel to produce a report assessing the design. This report was obtained by local residents under an FOI request and can be found here.
When assessing the proposed hall development, the panel made the following comments:
We question the ‘barn’ typology which is redolent of more rural locations. More analysis and a stronger narrative to justify this typological approach would be helpful. We questioned why the space in between the two gables is not being utilised and find this wasteful.
and relating to the housing development:
We question the curved layout of the building form, which is in our view inefficient and creates awkward spaces internally. A granular / stepped layout could perhaps be explored.
The angled windows on to the gardens appear contrived and we would encourage the team to explore further options so that glazed windows are evident as people enter the mews.
Historical Significance
Residents are involved in carrying out research into primary sources, and the archive documents uncovered so far tell a fascinating story of the Elleray Hall building and the community engagement at the time of its conception. The building, an example of a Tin Tabernacle structure, with only five other such examples remaining in London, should be preserved and restored rather than threatened with demolition. The historic nature of the building was not taken into account during the planning process, despite the advice from the Richmond Design Review Panel who considered the building a structure of interest and recommended research into its historic background. The Heritage assessment commissioned by the council, curiously, does not even make a reference to the Tin Tabernacle building category or the Historic England guidance on this. The content of the Heritage assessment and its numerous shortcomings and omissions are subject to a formal complaint from the residents.
- An article on the applications to save Elleray Hall and get it listed have appeared on page 8 of the Twickenham and Richmond Tribune. Read it here.
- Additionally, an article written by the Teddington Residents Association and published in Teddington Town, provides further information on the historical background of the building and explains reasons why the hall needs to be preserved not destroyed. Read it here
Claims
The proposed scheme is based on several claims which do not stand up to scrutiny.
The housing development provides the funds needed for the construction of the new hall.
The costs of the new hall have spiralled and now will be double that envisaged when the scheme was proposed. This will mean other projects will have funding reduced.
Building the hall on a new site allows services to be transitioned seamlessly without any interruption.
There are a number of other local venues which can provide services in the interim period. The local residents have identified a number of options whereby services could be maintained during demolition and reconstruction of the existing hall.
Meeting with Councillors
On 7th May 2021, a few residents held a meeting with the local coucillors to discuss the objections set out on this website. The meeting addressed concerns around the loss of parking, and the scale of the proposed developments and their effect on light, privacy and the character of the neighbourhood. The slides can be viewed here.
Please see our objection to the car park closure here.
Contact and Membership
To contact us with a message or to join TRANEH please use the contact box below. For membership enquiries, please also supply your home address and phone number indicating that you would like to join TRANEH. Membership is free and we send out regular newsletter on local matters of interest to residents.